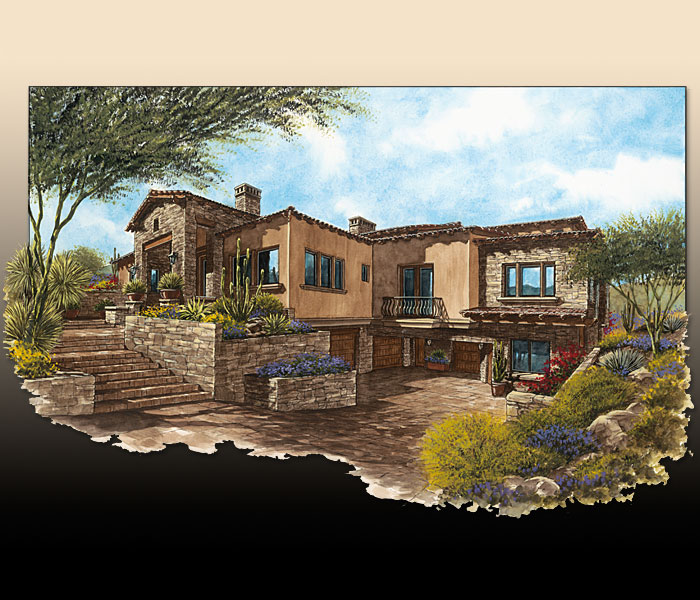Lot 2 at Firerock
9647 North Fireridge Trail · Fountain Hills, Arizona 85268
6800+ sq. ft. 5 Bedrooms 5 ½ Bathrooms
Gourmet Kitchen 5+ Car Garage
Offered at: $2,795,000
Elegant 6800sq. ft. Santa Barbara, two level home with full guesthouse at lower level. Glittering city lights abundant from front & southside of home. As you enter this traditional custom built home, 16 pocketed glass doors invite you onto the covered patios that surround negative edge pool & spa. The 14 ceiling adorn with open beams in this masterpiece kitchen boasts exquisite cabinetry, opens to family room with city light views. Master suite has it all,10-head shower with steam, washer, dryer, & bonus hideaway rm. Asolutely,nothing left out: office of your dreams,craft room, 4 fireplaces, wet bar with wine room, guest/apt, 4car+garage+ workshop, & more. Must see!
Another Residence by Frederick.
Front Entry:
- Generous driveway with concrete pavers
- Covered front porch
- Mature landscaping
Kitchen:
- Refrigerator, dishwasher, oven, range, microwave
- Eating bar
- Granite counter tops
- Informal dining room
- Private patio
Living room:
- Front door
- Entertainment wall
Master suite:
- Full bathroom
- Washer/dryer hook up
- Private patio
- Entertainment center
- Sitting area
Formal Living & Dining Room :
- Large foyer
- Fireplace
- Built-in cabinets at dry bar
- Wine refrigerator
- 16 automated glass pocketed door
- Beam ceilings
- Balcony
|
Gourmet Thermador Kitchen:
- 48 Range-top
- Double ovens & microwave
- Separate Refrigerator/Freezer
- Double dishwashers
- Warming drawer
- Walk in pantry
- Vegetable sink
- Beam ceiling
- Spectacular views
Family Room:
- Entertainment Center with automated television lifts
- Fireplace
- Spectacular views
- Informal dining room
Master Suite:
- Covered patio
- Entertainment center
- Fireplace
- Sitting area
Master Bathroom:
- His & hers closets
- Sit down vanity
- Jacuzzi tub
- Steam shower with 10 shower heads
- Washer/dryer hook up
- Media set/up
|
Office:
- Fireplace
- Built-in cabinets
- Full bathroom
- Walk-in closet
- Spectacular views
Laundry Room/
Work Room:
- Double washer/
dryer hook ups
- Utility sink
- Built-in cabinets
- Spectacular views
Bedroom 1:
- Private bathroom, shower only
- Closet
- Full bathroom
Bedroom 2:
- Beam ceiling
- Walk in closet
- Full bathroom
Bedroom 3:
- Vaulted ceiling
- Closet
- Hidden storage
Elevator (optional)
|
Lower Level
Lower Level Options:
1250 sq ft + To Be Customized
- Full Guest House with: Living, Master, Bath, and Kitchen
- Home Theater
- Game Room with Bar
- OR - Design Your Own Custom Confuguration!
Garages:
(total 6
car garage)
- 5 car garage of which 2 car tandem
- Utility sinks
- Wired for entertainment
- Central vacum
Backyard:
- Large covered patio with t/g and exposed beams
- Built in barbecue
- High pressure mist system
- Fire pit
- Fireplace
- Sitting benches
- Grass area
- Negative edge pool
- Covered negative edge spa
- Mature landscape
|


